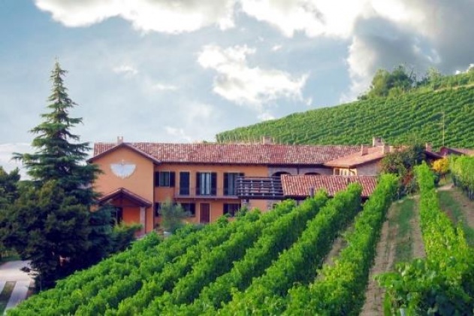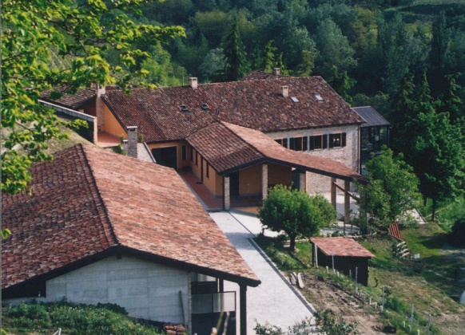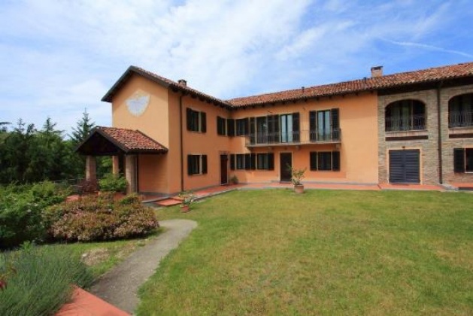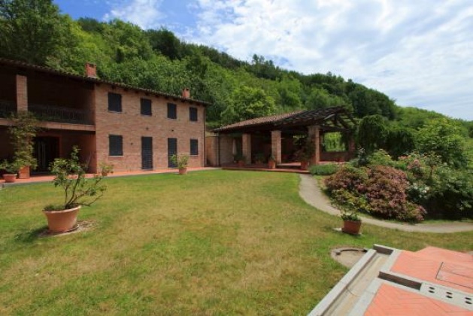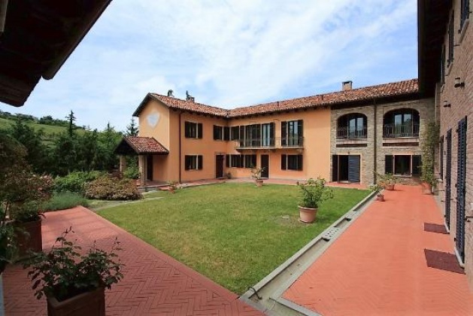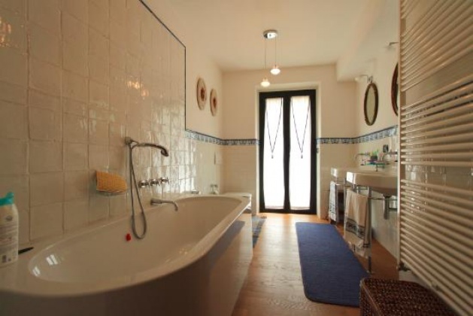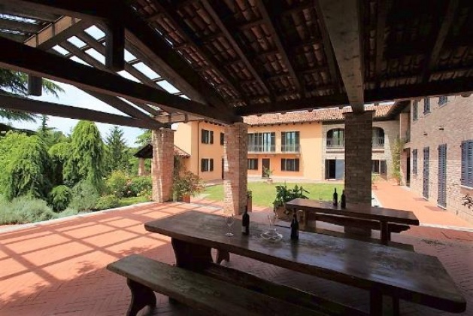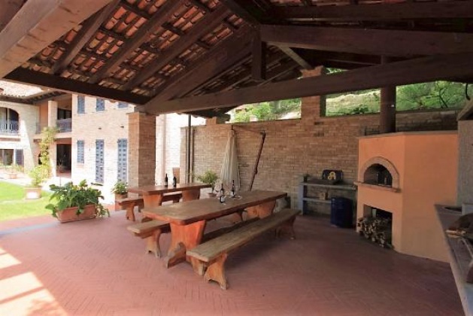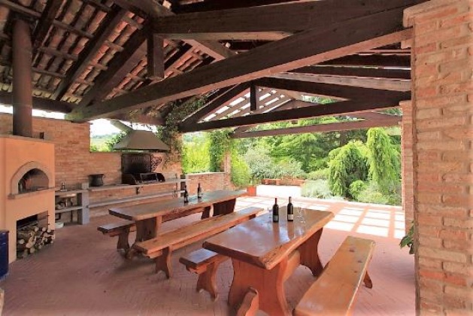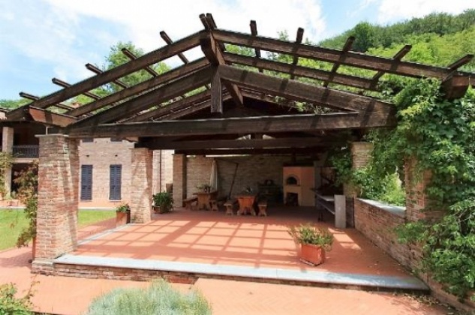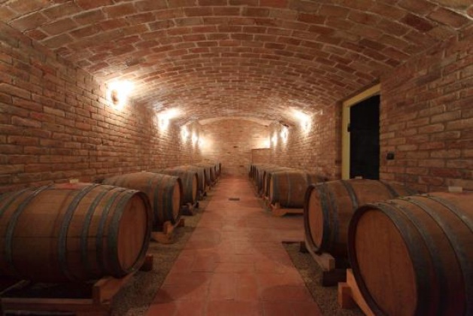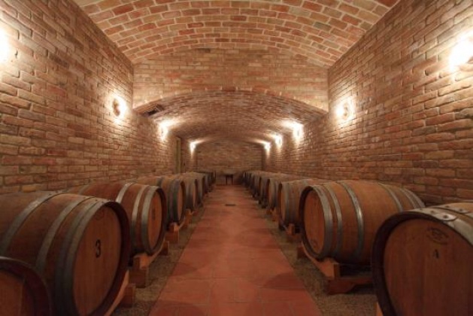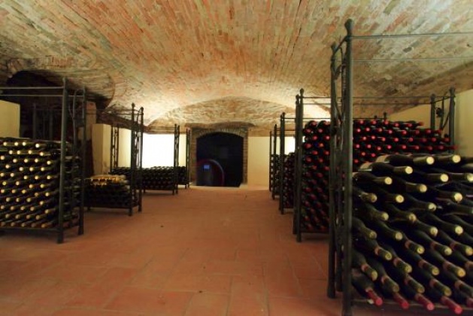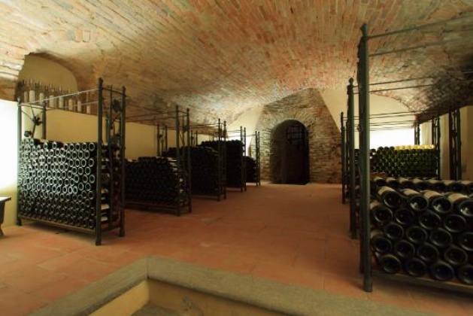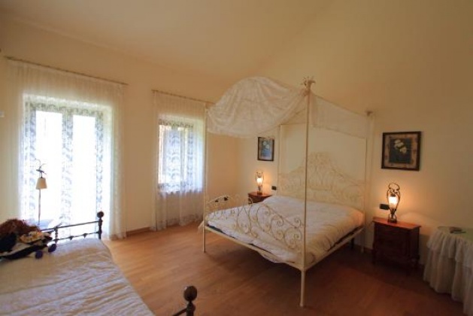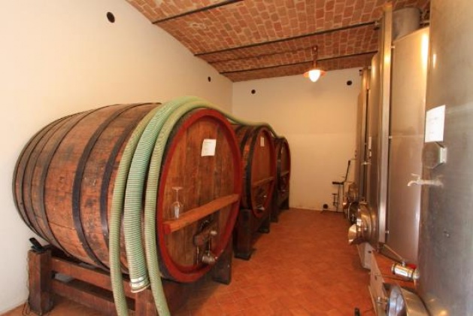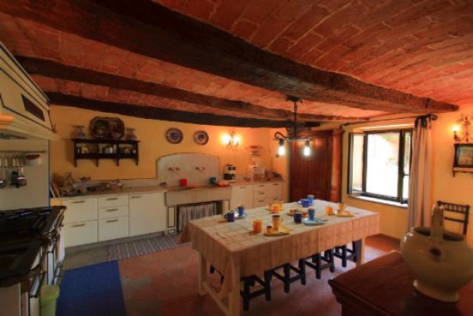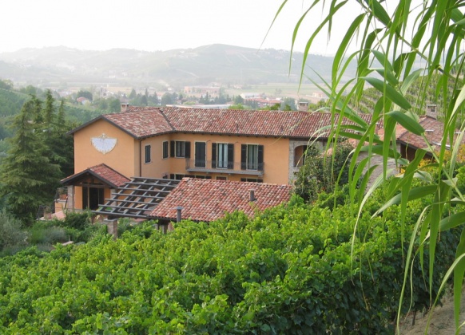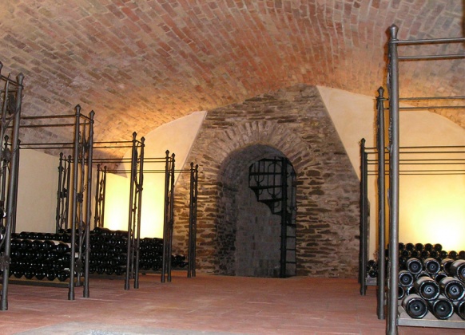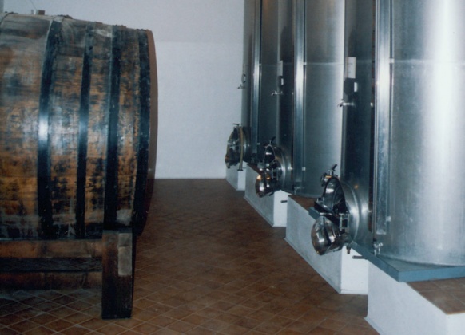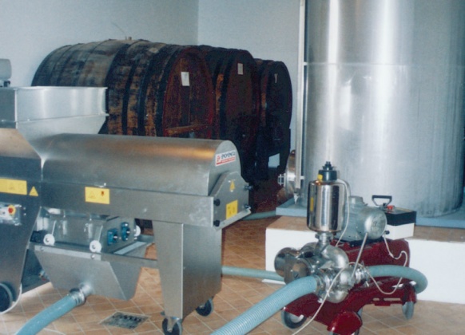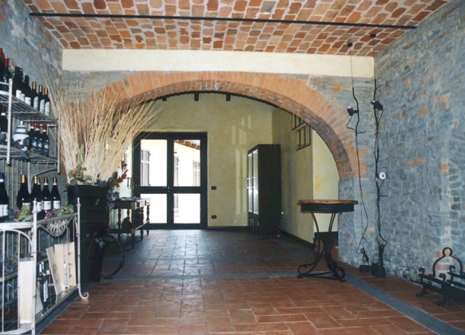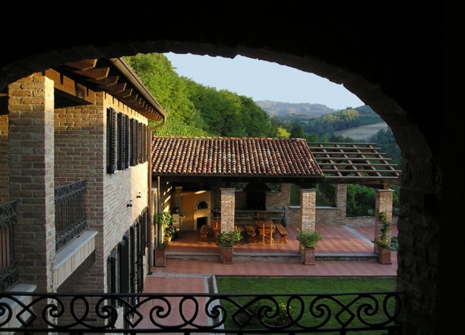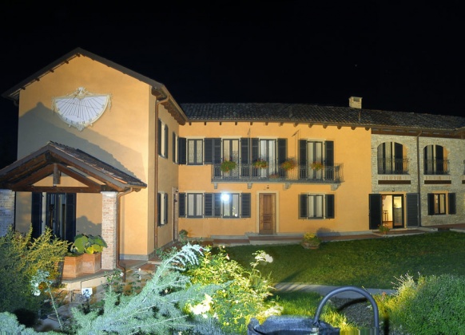Farm in the hills between Barolo and Nizza Monferrato with 25 hectares of land, 10 hectares of vineyards and 5 hectares of hazel groves.
Very nice manor house with fine furnishings, two apartments of about 110 square meters furnished for B&B and an apartment for the caretaker.
Rustic of about 500 square meters with tool shed of about 150 square meters to be adapted for apartments or farm holidays.
A part of the land is in the woods and you can plant another 2 hectares of vineyard and two others planting the undergrowth, there are several fruit trees and a beautiful garden.
Main housing body
From 1998 until 2002, new construction and renovation projects were carried out
Start again:
- a) shed for tool shed and company vehicles: built structure isolated from the central body made of reinforced concrete with a single span with exposed beams and old tiles and external walls covered with old solid bricks recovered from demolitions of old farmhouses. It is equipped with five aluminum and glass doors, to facilitate the movement of vehicles that can move from the shed directly onto the farmland owned by them.
Total covered area about 360 square meters
- b) technical room for hydraulic and heating systems, built adjacent to the main structure subject to renovation. Inside, in addition to the systems, a wood-fired boiler, three LPG boilers and a LPG water heater. External coating: recovered old solid bricks. Surface about 25 square meters
- c) independent apartment built on a floor adjacent to the main structure being renovated. Structure with roof made of ancient tiles and with exposed beams on the roof of the terrace; external covering in recovered old solid bricks. Composition: kitchen, living room, corridor, two bedrooms, bathroom, all for a surface area of around 100 square meters. Also large terrace of about 30 square meters. Windows in anodized black Schuco aluminum with thermal break and double glazing. Ceramic floors. Underfloor heating with a low temperature system designed and controlled by two thermostatic control units (one in the day area and one in the night area)
- d) local warehouse for the storage of finished products and barricheria. In addition to the finished product bottles, there are a dozen barriques for wine aging.
Environment made of reinforced concrete below the apartment of point c) and dug on three sides in the tuff which guarantees a temperature with low external excursions during the year and with annual average values of about 14 ° C. It has only the front side in view, covered with recovered old solid bricks and has a large door in black anodized aluminum
- e) barbecue area: open structure built adjacent to the main building subject to renovation, on the opposite side from the previous descriptions and with its structure delimiting the garden in front of the main part. Covered area of about 75 square meters equipped with grilling grate, bread and pizza oven, gas stove and two large tables for bingeing with friends. The artifact is made with a beamed roof and old tiles
- f) apartment used by employees built together with the main structure and newly built in reinforced concrete, as no recovery was possible during the renovation. Built on two floors of approximately 50 square meters per floor and composed of:
on the ground floor: kitchen, living room, bathroom, storage room, staircase
on the first floor: staircase, two bedrooms and bathroom
Underfloor heating with a low temperature system designed and controlled by a room temperature control thermostat in each room in order to choose the most pleasant temperature in any room. Ceramic floor and first floor parquet floors. Windows in anodized black Schuco aluminum with thermal break and double glazing. Roof made with ancient tiles and external covering in old solid bricks.
Part restored
Wine-making cellar: single space of about 250 square meters, with walls plastered and painted with washable paint and old and cleaned Piedmontese vaults. The restaurant is equipped with a destemming machine, pump for pumping over, three 30 Hl stainless steel tanks, three 25 Hl wooden barrels, two 20 Hl stainless steel tanks, several fiberglass tanks of various sizes and wine-making equipment. On the same floor and neighboring, on the one hand, the dressing room with hallway and bathroom was built, on the other a local showroom where the cellar was renovated keeping the old masonry dry and exposed and an area with a solid brick vault view where the bottles of the various vintages of production are kept and displayed.
Above the cellar there is the compound master part:
on the ground floor: an office, a large entrance, a large living room of about 40 sq.m.
Farm in the hills between Barolo and Nizza Monferrato
Calamandrana

